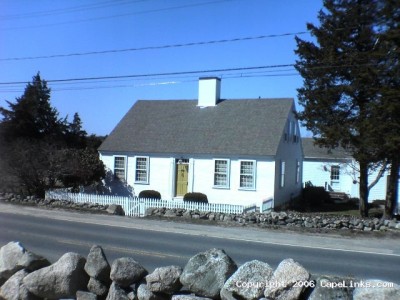Cape Cod: Articles: History, Houses, Real Estate -- post an article
 How Can You Recognize an Original Cape Cod Style House?
How Can You Recognize an Original Cape Cod Style House?
How can you recognize an original Cape Cod style house? There are three types, which are very distinct, but they all follow the common Cape Cod pattern, a low, broad frame building, generally a story and a half high, with a steep, perfectly pitched roof without gables, This was called “a short hoist and a long peak” low eaves, no cornices, and six-paneled door flush with the lintel (a supporting wood or stone beam across the top of an opening).
For the most part there was no front porch on the original Cape Cod style house. The door is the decorative highlight of the house. Individual ornament centers in it, and it may be carved or fluted or set in beautifully molded pilasters with a line of glazing; it may have fan or side lights, or a small Greek pediment to keep off dripping snow. If it is a true Cape Cod door, it will be truly proportioned, and if the house is lucky, it may have a millstone for a doorstep.
There is generally an odd collection of windows in the gable ends where they are genuinely old the panes are uneven in number, nine and six are the most common. Thoreau liked these windows, “there were so many of odd sizes in the ends of the buildings, windows for grown folks and windows for the children, three or four apiece, as a certain man had a large hole in his barn door for the cat and another for the kitten.” He also adds suspiciously that the windows must serve as “so many peep holes that a traveler has small chance with them.”

The roofs are one of the most notable things about Cape Cod style houses. There are several distinct types:
The plain cottage roof sliced down steeply on a slant from a short ridgepole.
The gambrel roof the arch broken in the middle on a two-story house.
The salt-box roof named after the old salt boxes that used to hang on the kitchen wall, and called so because from the two floors in front the roof slants down almost to the ground on the other side.
The ship’s-bottom roof (aka bow roof) also called whaleback, hogback and rainbow roof. It is really a roof shaped like a ship’s bottom, and it is rare on the Cape, though new houses occasionally have it for fun. It was an idea taken from boats. They say the timbers for these roofs were cut green and laid over an 18-inch rock with the ends weighed down to give the right curve. It took four years from the time the trees were cut till the house was finished.
Inside, these Cape houses are as uniform as on the outside and here the house plays the trick of being more spacious than it looks. The front door opens into a tiny hall, the stairway running steeply up, like a ship’s companionway. A room opens on either side, these rooms are small and square, often paneled with pine; there are fireplaces with simple classic wooden mantels; wooden cupboards beside the fireplace, with small old glass panes. The floors are of wide pine boards from 12” to 20” wide, the kind you can’t buy today at Home Depot (unless it is re-claimed lumber).
One of these rooms was generally used as a bedroom, the other as a parlor. Behind them, running the full width of the house, is the middle room, this too often paneled, and the central chimney opens into a big central fireplace often with a brick oven at one side. A side door opens into the side yard, closed in by a picket fence. There’s a buttery at one end, and a kitchen bedroom, hardly big enough to swing a cat, but the warmer for that in winter. The life of the house went on in this middle room, full of warmth, enticing smells of baking and cooking, activity, children, pets, and the gossip of neighbors who always stopped in at the side door. There are few pleasanter rooms now than one of these old kitchens with geraniums in the window and jellies on the shelves and a Cape Cod view outdoors.
Upstairs are three bedrooms and the attic. The best bedroom is plastered and paneled in white pine, it has a fireplace; the two smaller rooms may be paneled, but were more often left unfinished. The old hand-hewn beams, aged to a nut brown, often show the honest structure of the house. If there are timbers from saltworks, you can tell them by their rough furry surface, and the way they take up paint. See also: pictures of Cape Cod Style Houses
• tell-a-friend • link to this post •
Comments:
Related Posts: are tagged with cape cod house, history, architecture, cottage, gambrel, salt-box, bow roof
<< The Lost & Found Dory Fishermen of The Schooner Joseph E. Johnson | Cape Cod Real Estate Sales a Little Slower in 2005 >>
Read More About Cape Cod



What about cape cod houses with two chimneys, one on either side of the house symmetrically?